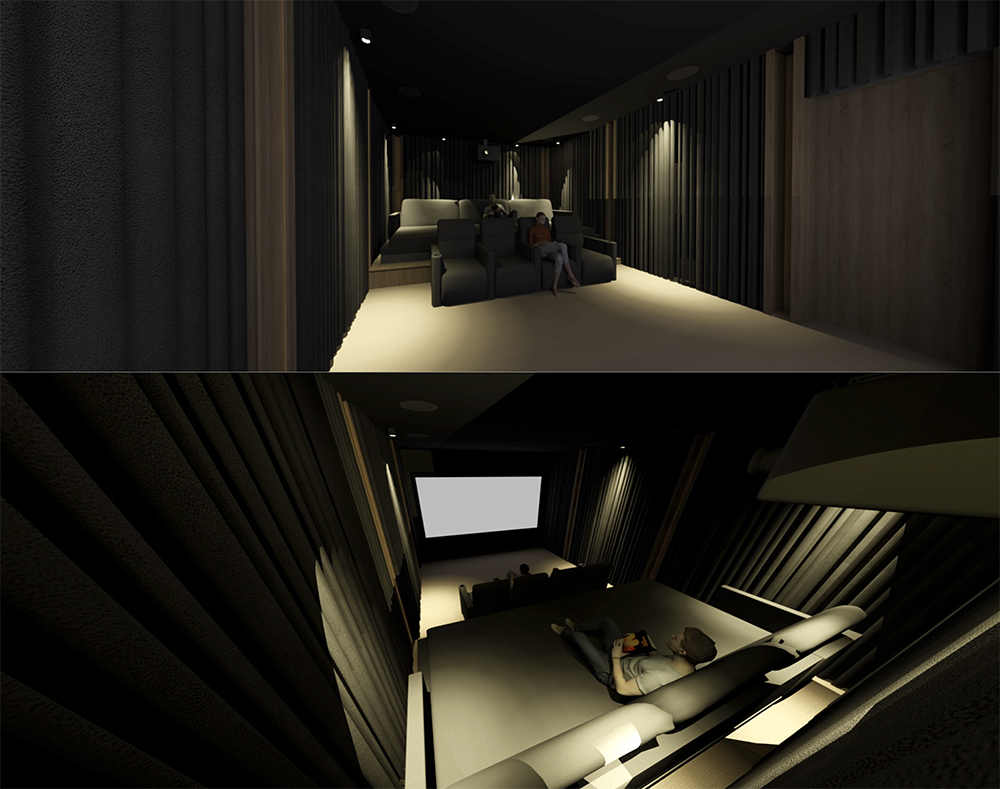HOME CINEMA ROOM DESIGNS & CONSULTING
Before you even draft your plans, build or start work on your room engage with us for a consultation about your dreams and wishes for your ultimate theatre room. We promise you this decision alone will save you a fortune in time and money and will produce the best value for money.
We know, because we have helped many people sort out rooms that just aren't right, delivering a great results.
Despite big expense many rooms just lack the magic.
We FIX rooms like this all the time. In the end by unlocking the potential your investment is capable of unleashing the WOW factor.
It's not about price it's about results. We help people get the best out of their system no matter how much it cost.
It's hard to know who to listen to, who to trust, but there are signs. Here are some logos that you should look out for when talking to different businesses that you might choose to work with.
Home Theatre Engineering is one of those rare companies that has been certified by all these leading industry organisations. We have also been trained here and overseas by industry legends such a John Dahl (Skywalker Studios) and Floyd Toole (Harman Labs). This is just one way we go the extra mile.
So please get in touch, lets have a coffee and lets discuss how we can bring the magic of home theatre at the cinemas right into your own home.
Are ready to get started? You have made up your mind and want to get on with things. You know you need a plan. Without one the outcome is almost always underwhelming and costly. It's no different to building a house or custom kitchen.
Without prior design and engineering plans, it would be chaos.
HOME THEATRE IMPROVEMENT TOUR
DESIGN
100% correct drawings play a very important part to begin your plan. Measure up the room and include other surrounding rooms as often these spaces can offer opportunity for housing equipment installation and wiring.
We use specific tools like MY MEASURE and SKETCH UP and factor in every detail of your room to get this right. Home cinema rooms are typically small to medium size and every millimetre is important when calculating the most accurate seating locations, screen size/position and calculating the ideal acoustic treatment.
We focus on room design, taking into account your room shape and size, viewing distance, image quality, seating positions and ambient light.Speakers, amplifiers and all components are carefully selected to suit your rooms characteristics so that the end result is an experience better than any you will have had before.
Now you can start considering where to place the speakers in the room. Audio formats run from 5 to as many speakers as you would like!
Calculate distance and angles to ensure the sound actually reaches the listeners unharmed.
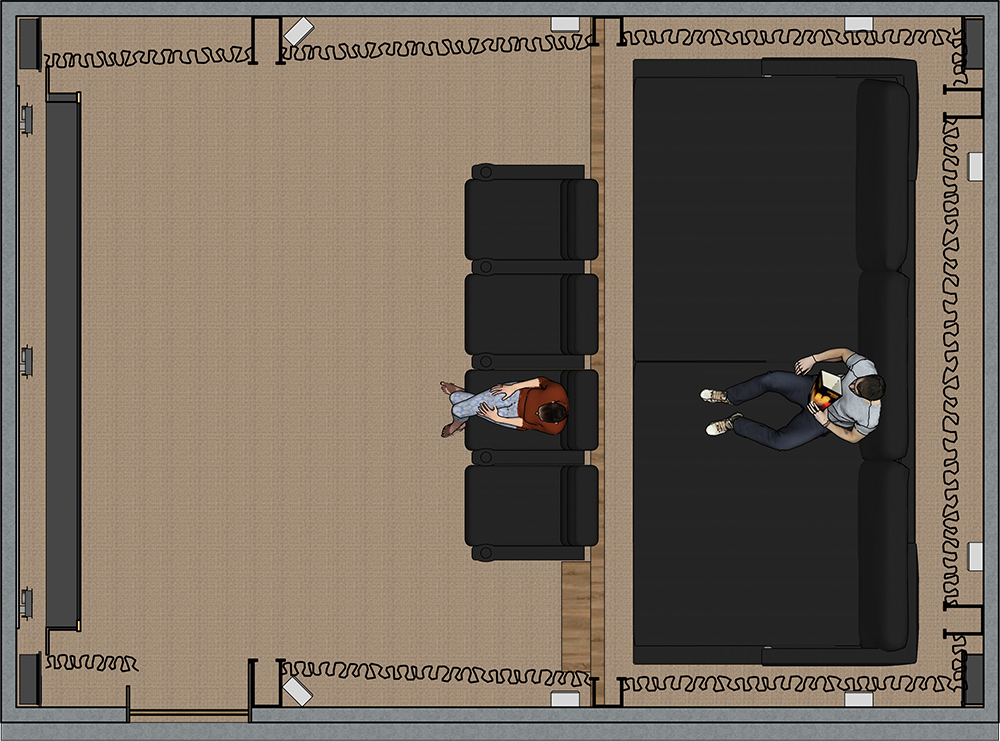
Think about how many people will realistically use the room on a regular basis.
To many times we see rooms built for 6-8 people but only every house maximum 4.
If you did ever have 6 - 8 people its easy to just use bean bags but best to design the cinema around the REAL number of people 90% of the time. However planning screen size and audio channels for fewer seats reduces compromise.
We also work out Sub placement and where they need to accurately sit in your room specifically to maximise performance and get the smoothest response possible.
Below is a example of the calculations we provide.
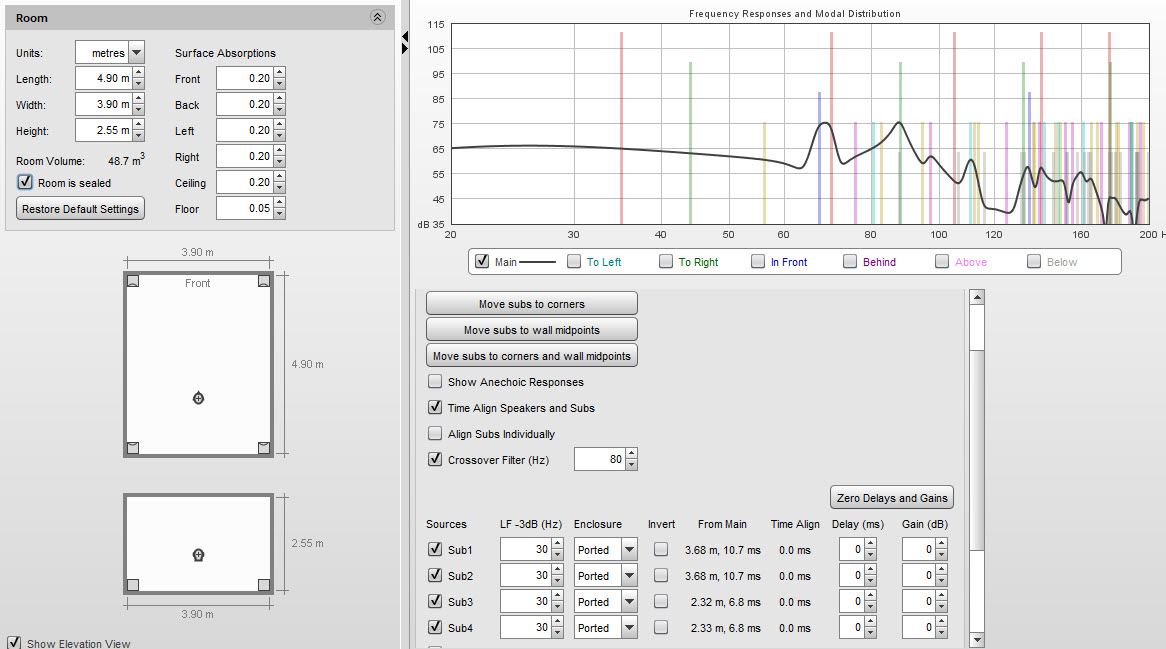
We also work out screen and projector calculations and where these need to accurately sit in your room to maximise performance and get the best possible result for the ultimate picture quality and light output.
Below is a example of the calculations we provide.
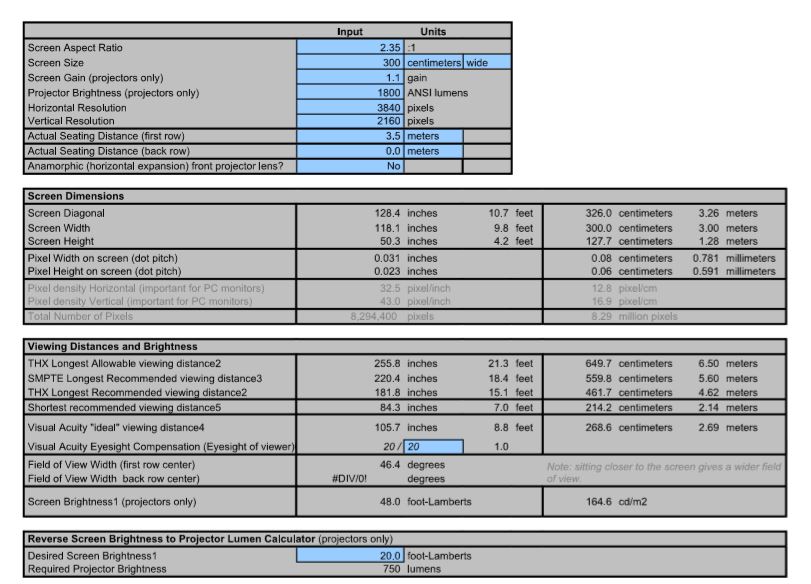
DID YOU KNOW?
We can provide construction plans and designs to anyone around the WORLD so you can DIY?
The construction plan typical scope of work includes:
Seating riser/steps
Front stage speaker baffle walls
Screen mount framework
Equipment storage/cabinets
New walls, doors and ceiling bulkheads
Sound isolation walls, ceiling matts
Carpet
Painting
Curtain
Projector box/cooling system
Each room's unique dimensions affect the bass trapped within its boundaries at different frequencies and locations.
Bass rebound within a room collides, creating boomy peaks in some locations and even complete audio cancellation in others.
The goal is to find the best acoustic places to position your seats in the room, all other features are planned around these positions.
Playing bass notes and measuring an existing room is ideal. Rectangular rooms allow for rather accurate calculations.
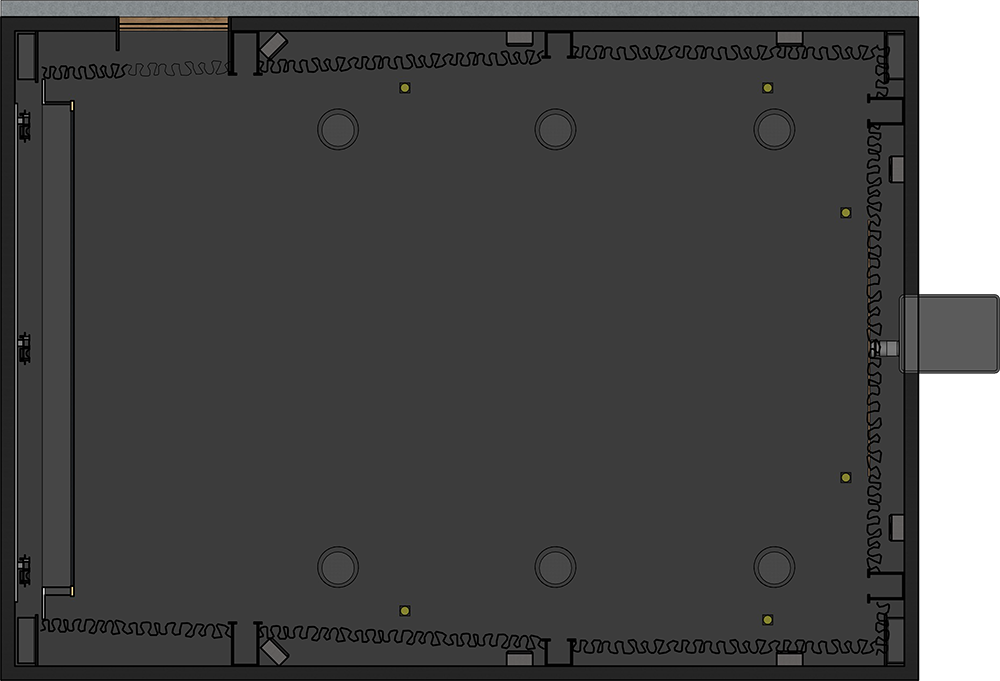
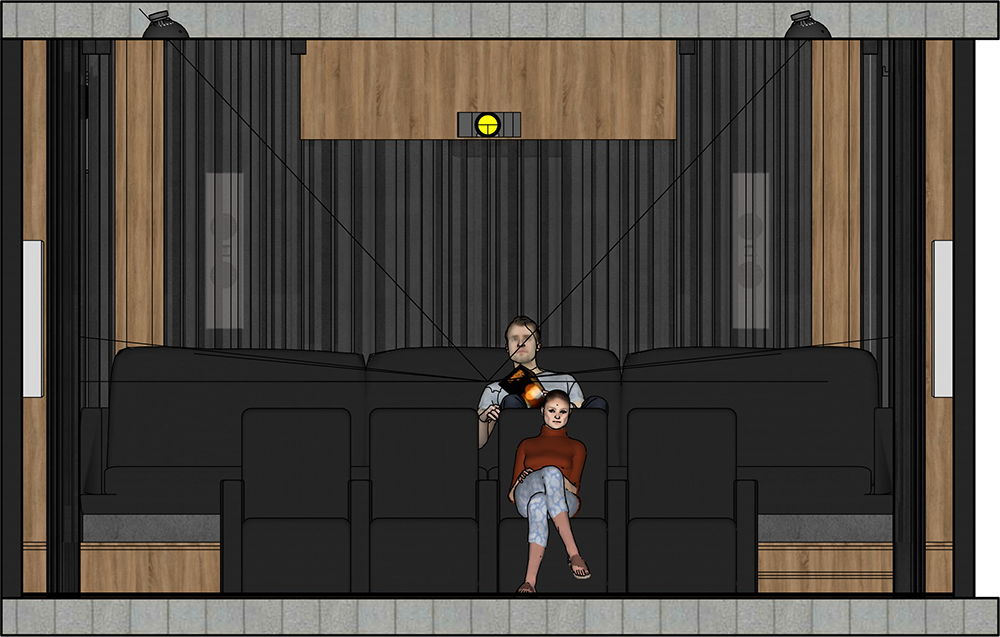
Four subs spread through the room will deliver the best sound. Two strategically placed subs are almost as good. If you've already got a BIG sub, achieve a smoother punchier bass by bringing it out of the naughty corner and into the room.
We have found that all but the most exceptional Hi-Fi stores do not visit your home or even ask the size of your room before selling you a system, without this information they cannot be aware of the acoustic effect your speakers will have or even how they will fit your room. They will definitely not sound the same as they did in the store, it is physically impossible.
Maximising your home cinema design starts with understanding the dimensions of the space you have available.
Sound rebounds differently from one room size to another. Calculations offer insight to these acoustic behaviors and ensure your seat is the "best seat in the house"
Slight dimensional changes can ensure the best foundation for sonic success, while ensuring every component ?ts without compromise.
The room spaces will also govern screen size options, Projector install locations, multi-row seating positions, even AV equipment and features locations.
We guarantee your satisfaction. Avoid the time and effort as well as the confusion and conflicting advice given by different stores. Put science back into Sound and Vision and make your choices effortless. The results will be better than you could have ever hoped for...
